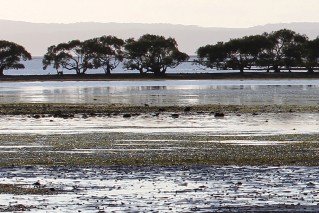My home: Villa Blanca
Jo Siggins clearly remembers the day her husband Mike came home from a jog to tell her about an amazing block of land he had seen for sale.
“He still recalls me saying at the first viewing, ‘I love it. This is it. We have to have this,’” she says.
This accidental find led to the construction of the couple’s dream house in scenic Riverside, Tasmania. Set on 7.4 acres of bushland, Siggins says her only neighbours are wallabies and wild deer.
With the help of S Group Architects and builder Ty Turner, the Siggins built their dream home based on their priorities of privacy and lots of interior light.
The most striking feature of the Tassie home is the 3.4m-high front wall with no windows. It may seem unwelcoming, but once inside, Siggins says the house is open and inviting.

This windowless, white wall is a feature of Villa Blanca. Source: Supplied.
“We wanted a private home that blocked the outside world, yet once invited inside we wanted it to be open, lots of glass and filled with light and an indoor courtyard,” she says.
“The front wall is definitely unique and cutting edge. Some people do not get it but we love it.
“We also love the paradox of it being both private and exposed. One side of the house is closed off to the world, yet the other side is open and practically all glass.
“All our visitors are blown away by the amount of glass, the central courtyard and the beautiful location.”
Named Villa Blanca after the prominent white front wall, the house is designed around the central courtyard much like a Spanish villa.
With lots of sleek lines and tall interior glass walls, the home’s modern industrial style is heavily influenced by the couple’s favourite architects Ludwig Mies van der Rohe and Richard Neutra.
“We have put so much of ourselves into the design of the house and it suits our lifestyle perfectly,” Siggins says.
“It doesn’t matter where you go in the house, every room has a connection to nature.
“We have also used mirrors on interior walls, such as the kitchen splashback, so that even when you are not looking out a window, but looking at the inside of the house, nature is reflected back at you.
The contrast between the modern architecture and surrounding bushland is a highlight for Siggins.
“I love the juxtaposition of the stark white box in amongst the green leafy natural bush but, however illogical, there is also a fusion between the house and the environment,” she says.
“We all live busy lives, so being able to come home, block out the outside world and immerse yourself in the tranquillity of nature is refreshing. It’s our sanctuary.”

Jo Siggins and husband Mike relaxing at home. Source: Supplied.
Both Jo and Mike have different favourite areas of their spacious house. For Jo it’s the library where she can enjoy the hillside views from her Eames chair. And for Mike, it’s the outdoor entertaining areas where he can watch a movie in their outdoor cinema.
The couple moved into the property last October. But after hosting their first family Christmas dinner there, they already they feel a strong emotional attachment.
“We feel very connected to the house and to the land,” Siggins says. “We felt immediately drawn to the land when we first viewed it.
“We hosted Christmas Day for the first time in 2013 and having two ovens was magic!
“The huge stainless steel bench in the kitchen was used for a buffet lunch, then some backyard cricket on the lawn and an abundance of champagne of course!
Future plans for the house include a tennis court and bar.








